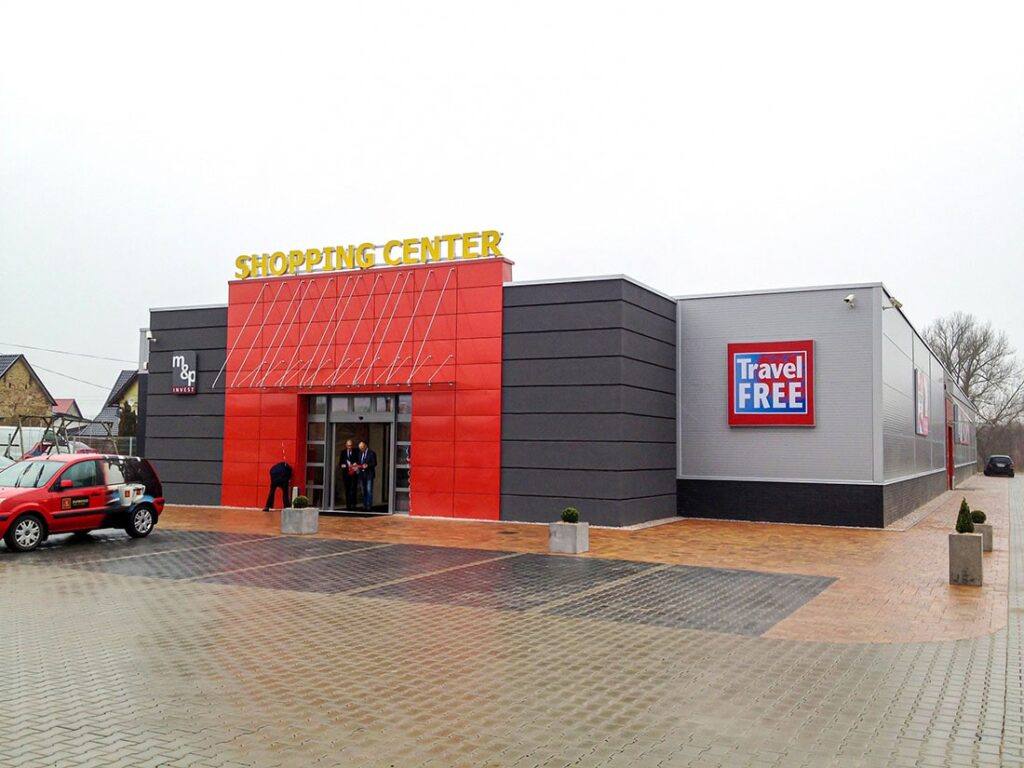
Shopping mall in Osinów Dolny
INVESTOR: M&P INVEST Sp. z o.o. Sp. K.
DESIGN: 2011
EXECUTED: 2011/2012
AREA: 1.500 m2
SCOPE:
- formal preparation of the investment
- concept
- building permit design
- detailed design
- supervision
The project of this investment included the demolition of the existing commercial pavilion and the design of a new commercial and service facility. The facility consists of a sales room with commercial facilities for employees, a social room and a sanitary facility.
