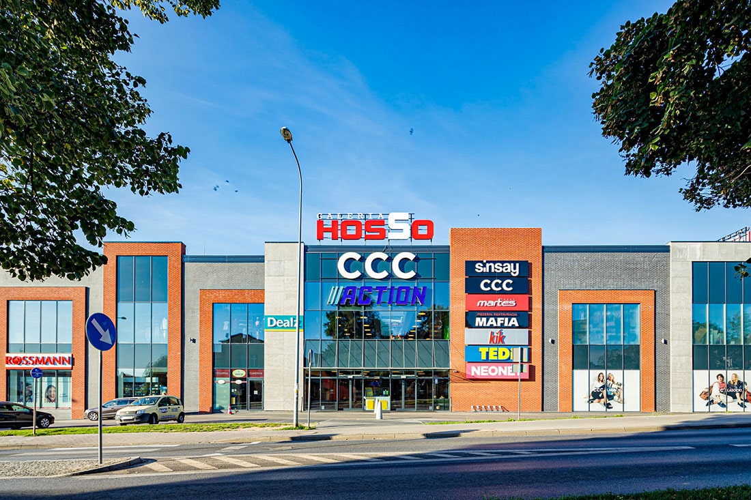
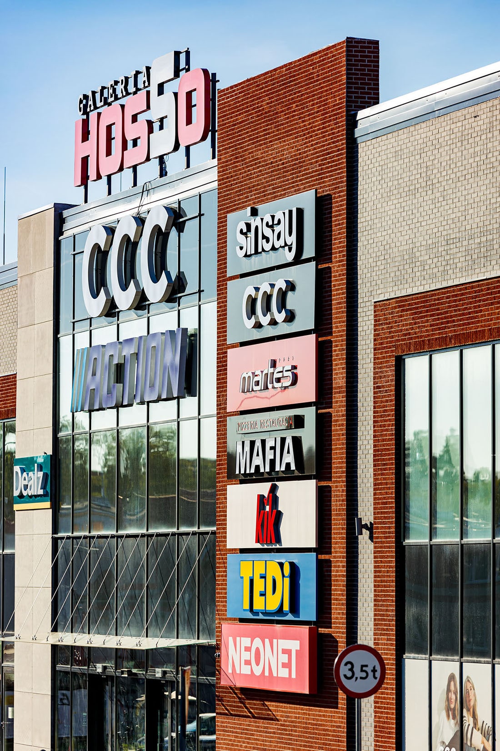
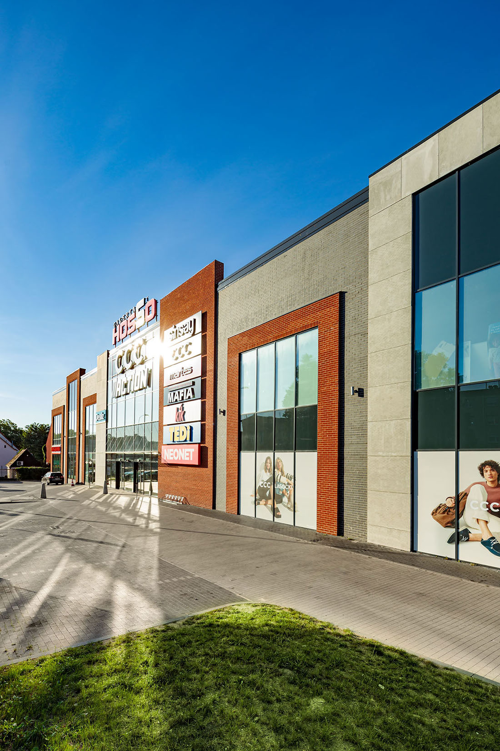
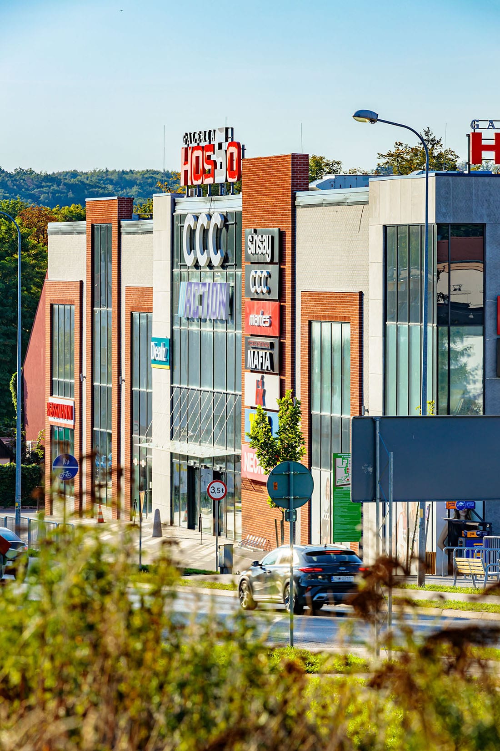
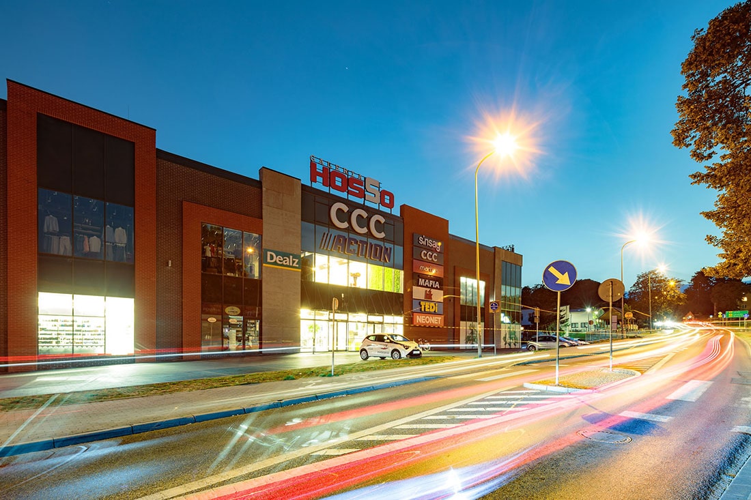
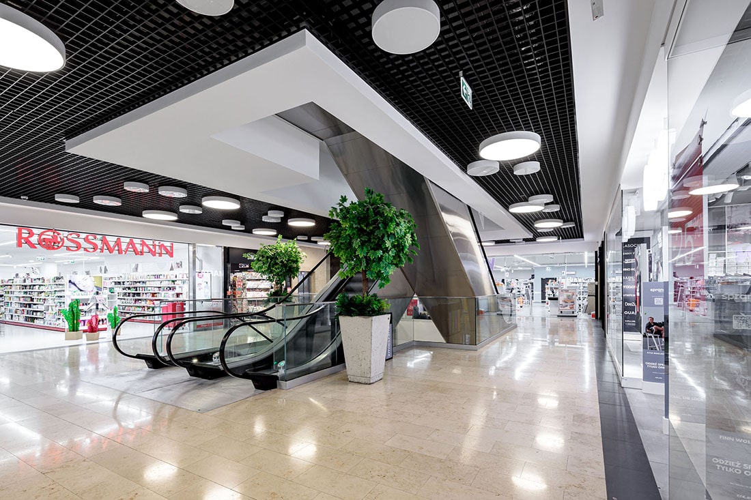
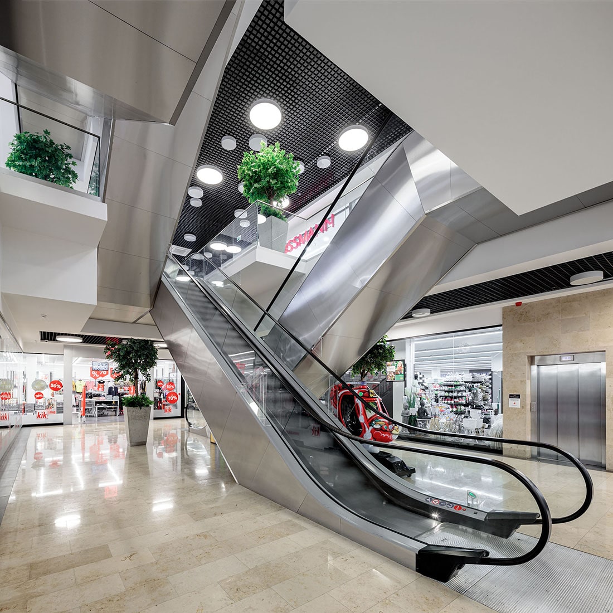
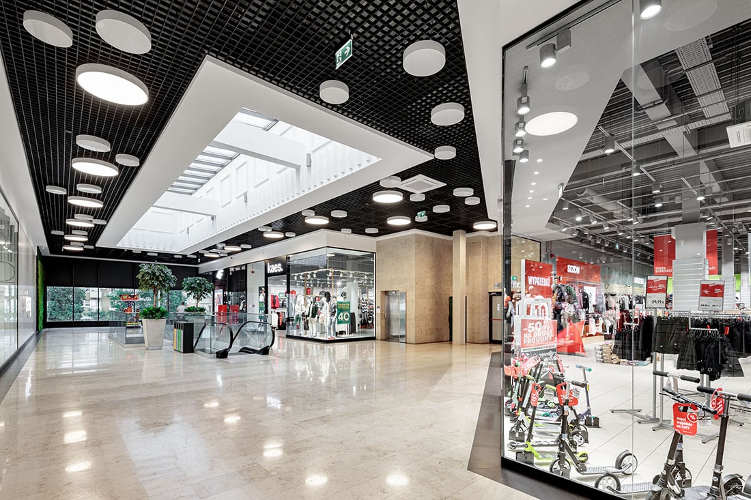
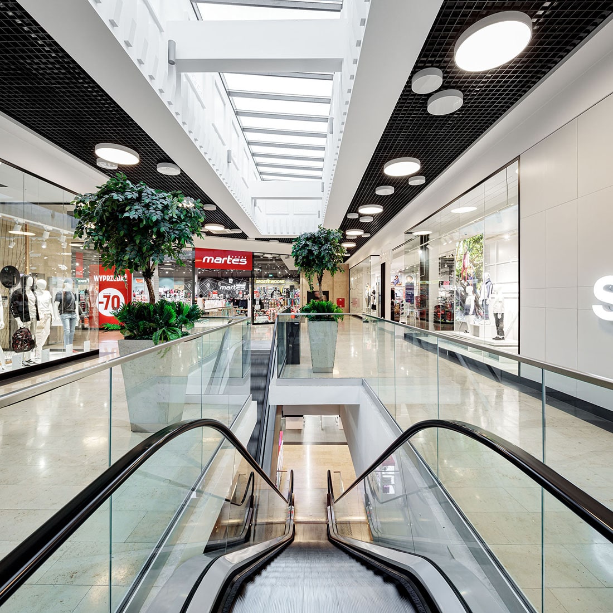
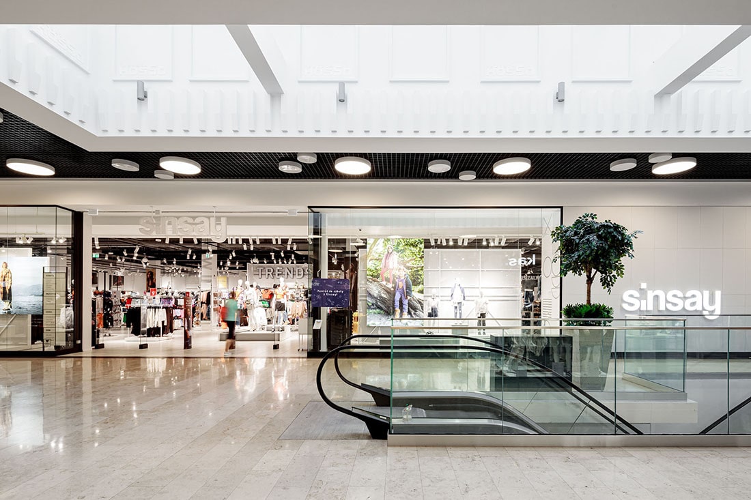
Shopping mall HOSSO in Barlinek
INVESTOR: HOSSO BARLINEK H2 Sp. z o.o.
DESIGN: 2019
EXECUTED: 2019/2020
AREA: 8.000 m2
SCOPE:
- concept
- building permit design
- detailed design
- supervision
The HOSSO Group has been our regular customer since 2018, using our design services as well as knowledge support in smaller investment tasks. The shopping mall in Barlinek is one of the largest shopping centers in the area, consisting of three floors, two above-ground and one underground. The scope of design works included the demolition of the existing building, the design of a service and commercial building with a parking and technical infrastructure, and the reconstruction of the adjacent road.
