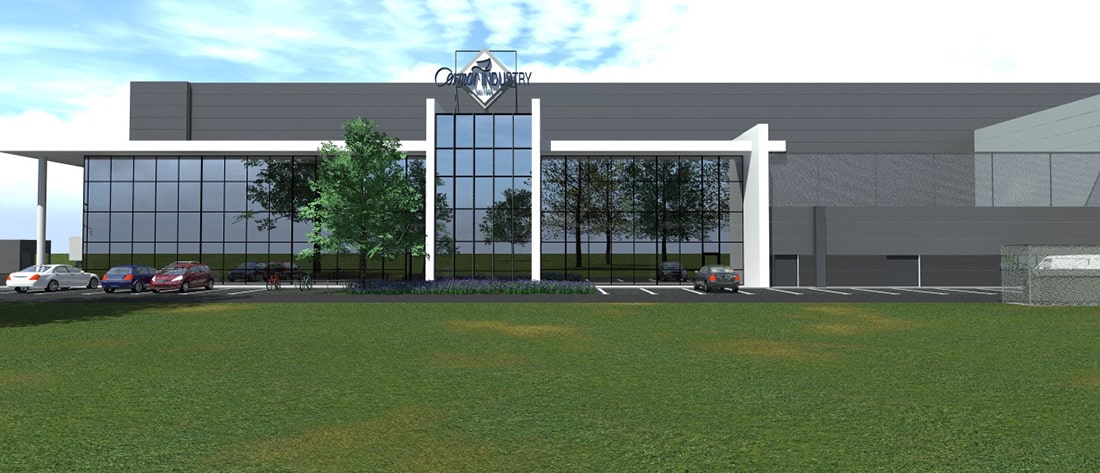
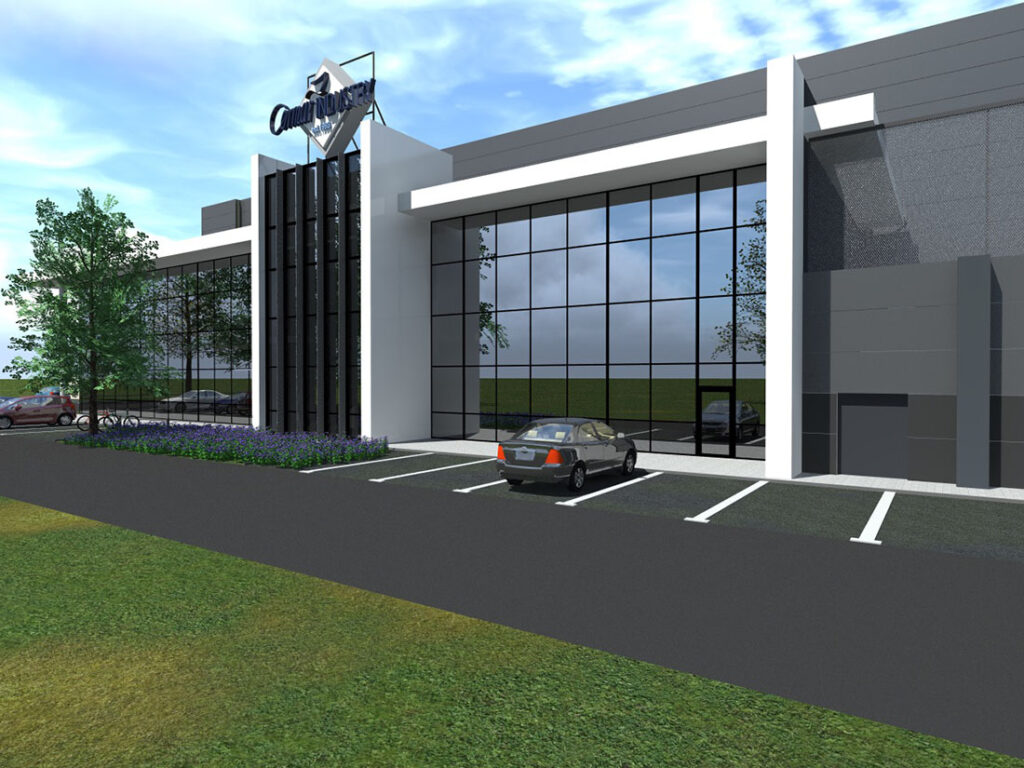
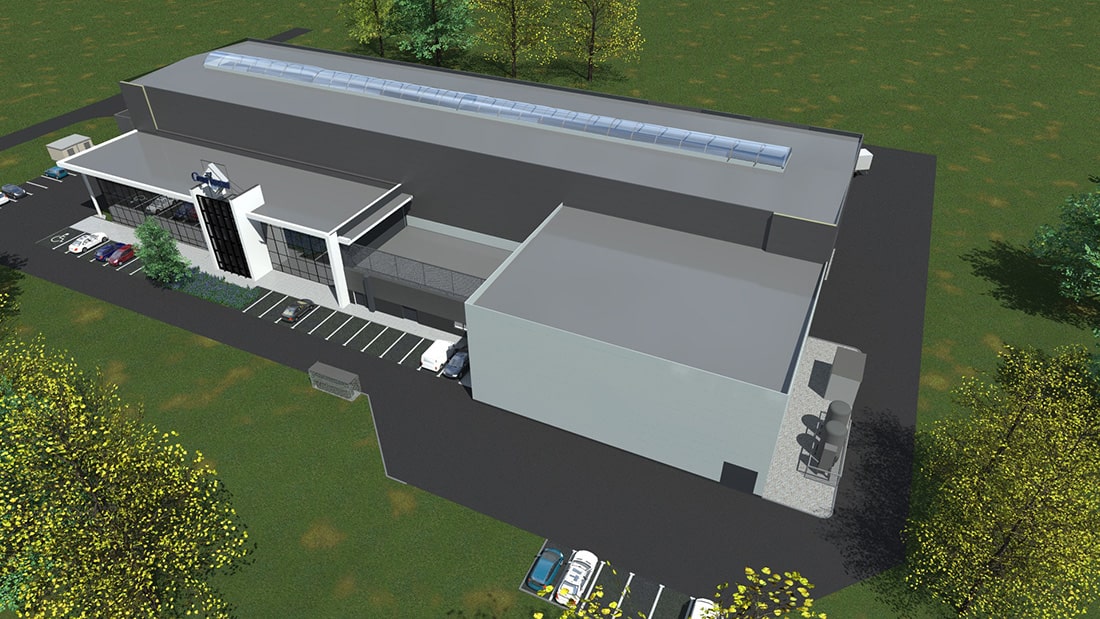
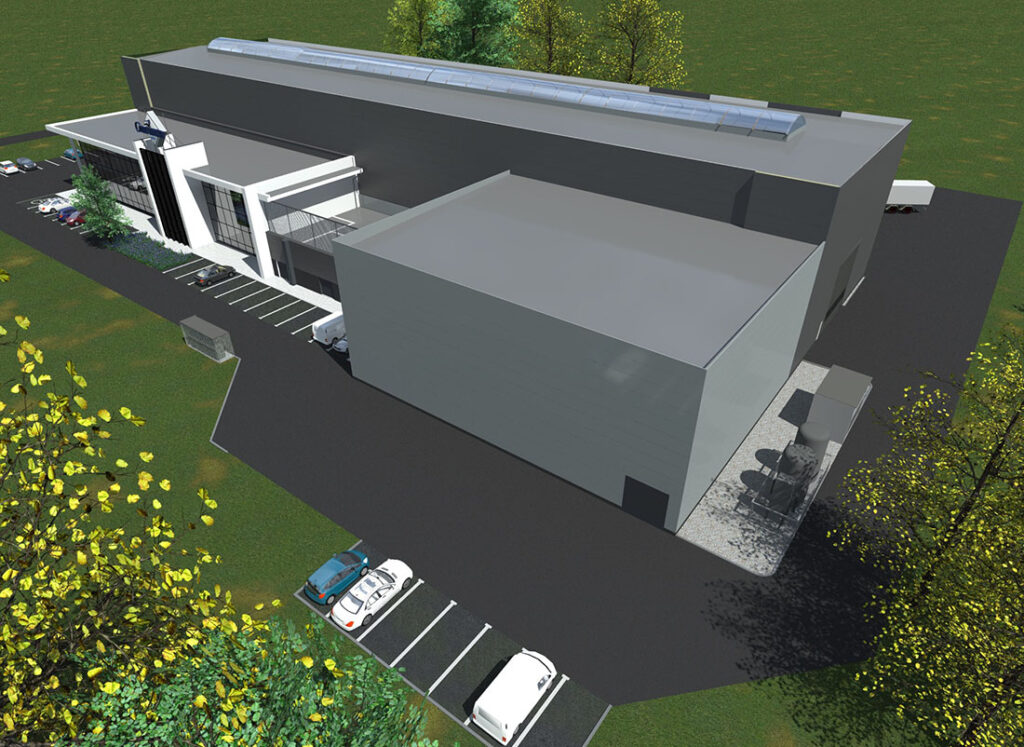
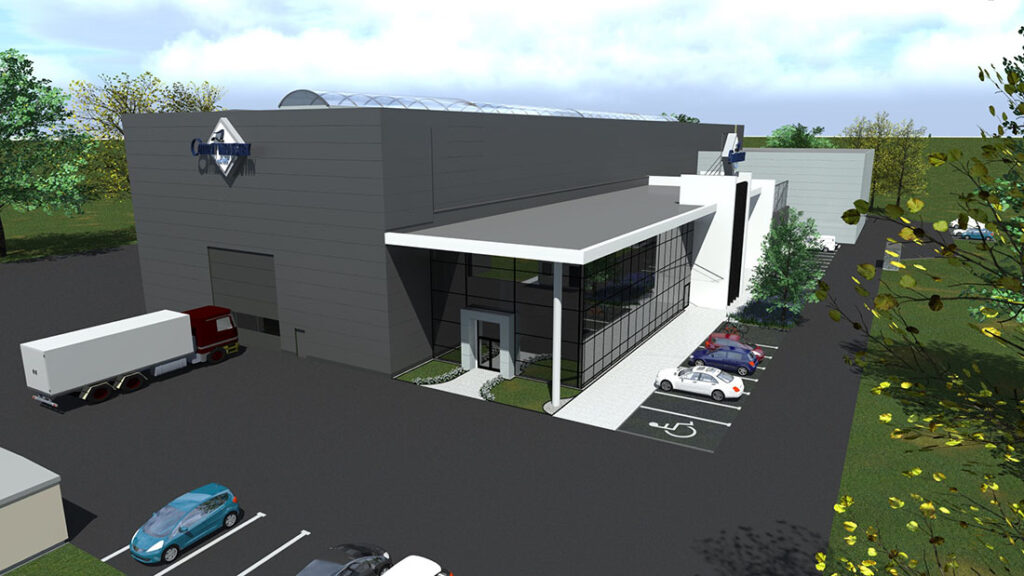
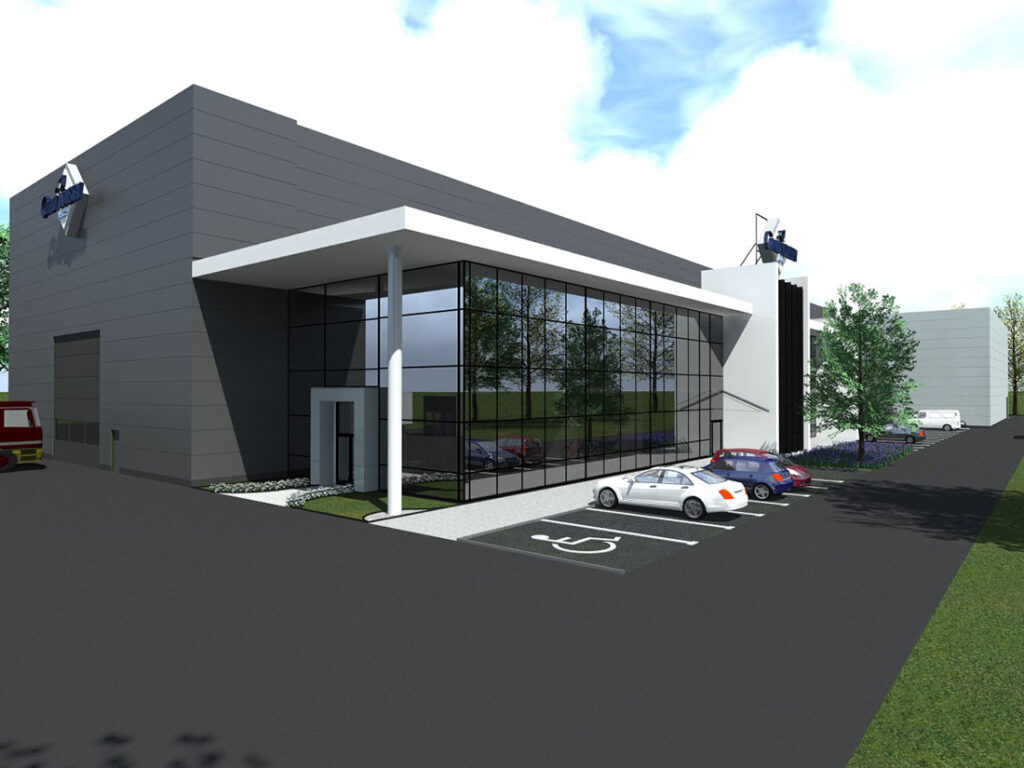
CERMAR steel structure production plant in Szczecin
INVESTOR: Cermar Industry Sp. z o.o.
DESIGN: 2017
EXECUTED: NOT REALIZED
AREA: 3100 m2
SCOPE:
- concept
- building permit design
- detailed design
The project for the CERMAR company included a development consisting of a production hall with a goods reception area and a hall with a paint shop and shot-blasting plant. Next to the main hall, there was also to be an office and social area with technical facilities.
